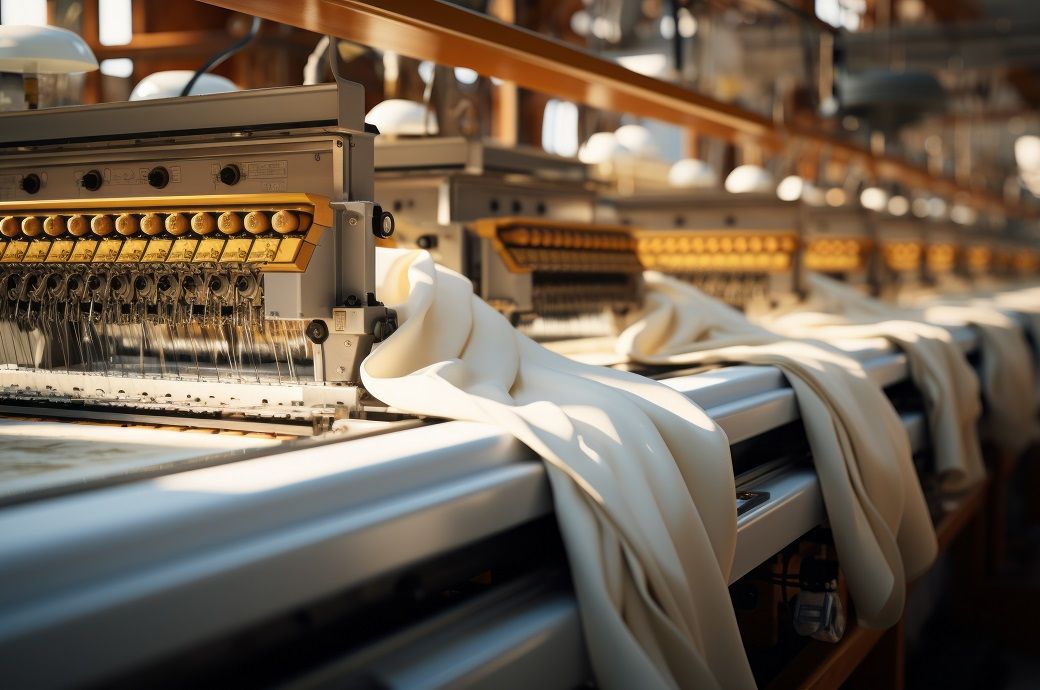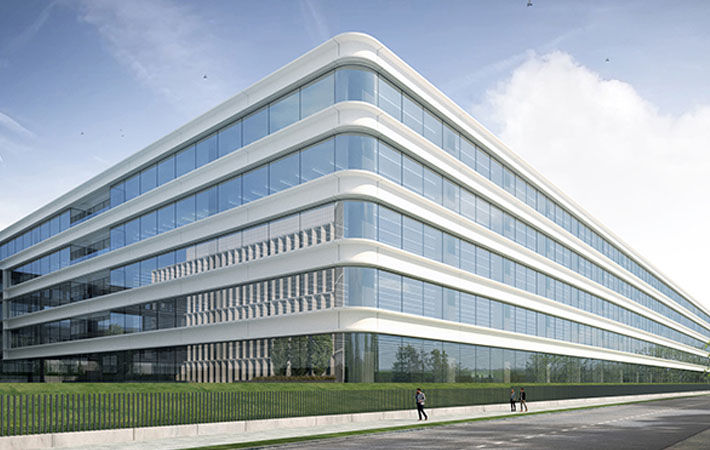A new 170,000 m² building will house the Zara sales and design teams within Inditex’s complex in Arteixo, Spain. Entailing an investment of €238 million, the works are due to get underway in January, subject to the necessary permissions, and are expected to last around two years. The construction work is expected to last for roughly two years.
The new facilities, which stand out for the simplicity of their lines, broad open spaces, energy efficiency and sustainability credentials, have been designed to reinforce the horizontal work dynamics between designers, pattern-makers and sales professionals, underpinned by creativity and articulated around open collaboration and communication, Inditex said in a press release.
The new five-storey building (with another two underground floors for parking) will complement the visual identity of the adjacent offices, which accommodate the zara.com. operations. The building will be predominantly white and feature large horizontal windows with protruding eaves to provide protection from the sun while flooding the interiors, which will soar unfettered up to 4.7 metres tall, with natural light. A structural trellis will introduce pillars every 12 x 22 metres, generating huge open spaces that will further facilitate the dynamic work flows between the various departments.
A new 170,000 m² building will house the Zara sales and design teams within Inditex’s complex in Arteixo, Spain. Entailing an investment of €238 million, the works are due to get underway in January, subject to the necessary permissions, and are expected to last around two years. The construction work is expected to last for roughly two years.
The plans, designed by Batlleiroig, the architecture firm which was responsible for the recent expansion of the group’s facilities in Arteixo and several of the brands’ head offices, is based on an orderly and structured design of flexible work spaces that lend themselves to easy and multiple reconfiguration.
The proportions and dimensions of this huge building give it a ‘shape coefficient’ which, together with its highly insulated façades and roofing, reduce its energy consumption and facilitate energy self-sufficiency, thanks to energy just taken from three new wind turbines located in Coruna’s Outer Port.
The new building will be fitted with a next-generation facility management system to ensure that its various elements operate in efficient harmony at all times, adapting them continuously in response to indoor and outdoor temperatures and air quality.
The building will also uphold the highest standards of sustainability. By using technology in the design phase, the impact of the construction process will be minimised. That industrialisation, coupled with intensive use of recycled materials, will reduce the works’ carbon footprint and waste generation. It will comply with the stringent requirements of the sustainable building benchmark US Green Building Council (USGBC) and which it hopes to achieve its highest certification, LEED Platinum, the release added.
Each of the sales teams’ floors, which will measure 230 by 104 metres, will have two large, connected work areas, each spanning 9,500m2. Two big longitudinal outdoor areas adjacent to the east and north façades will add to the existing square outside the dotcom building, promoting users’ health and wellbeing, in keeping with the strategy embarked on at Inditex’s headquarters in 2018 of upgrading and integrating the complex’s outdoor spaces.
A grid of walkways will connect various parts of the new building with the adjacent buildings to ensure internal connectivity at the complex and optimal interaction between the various departments.
Fibre2Fashion News Desk (RR)


:max_bytes(150000):strip_icc()/Health-GettyImages-1333230386-993ef5fca5994b69bda4b5eab71bf89d.jpg)


